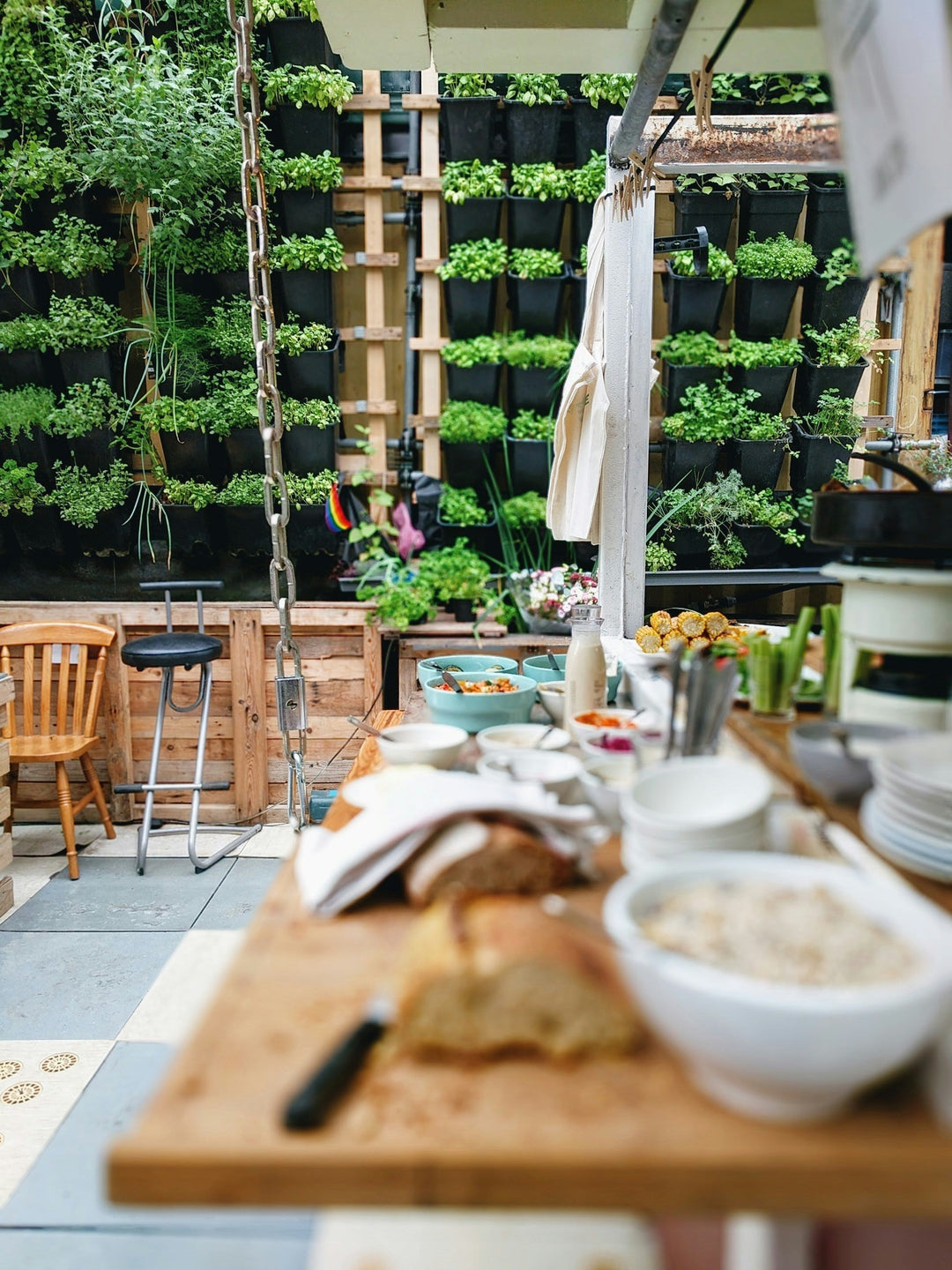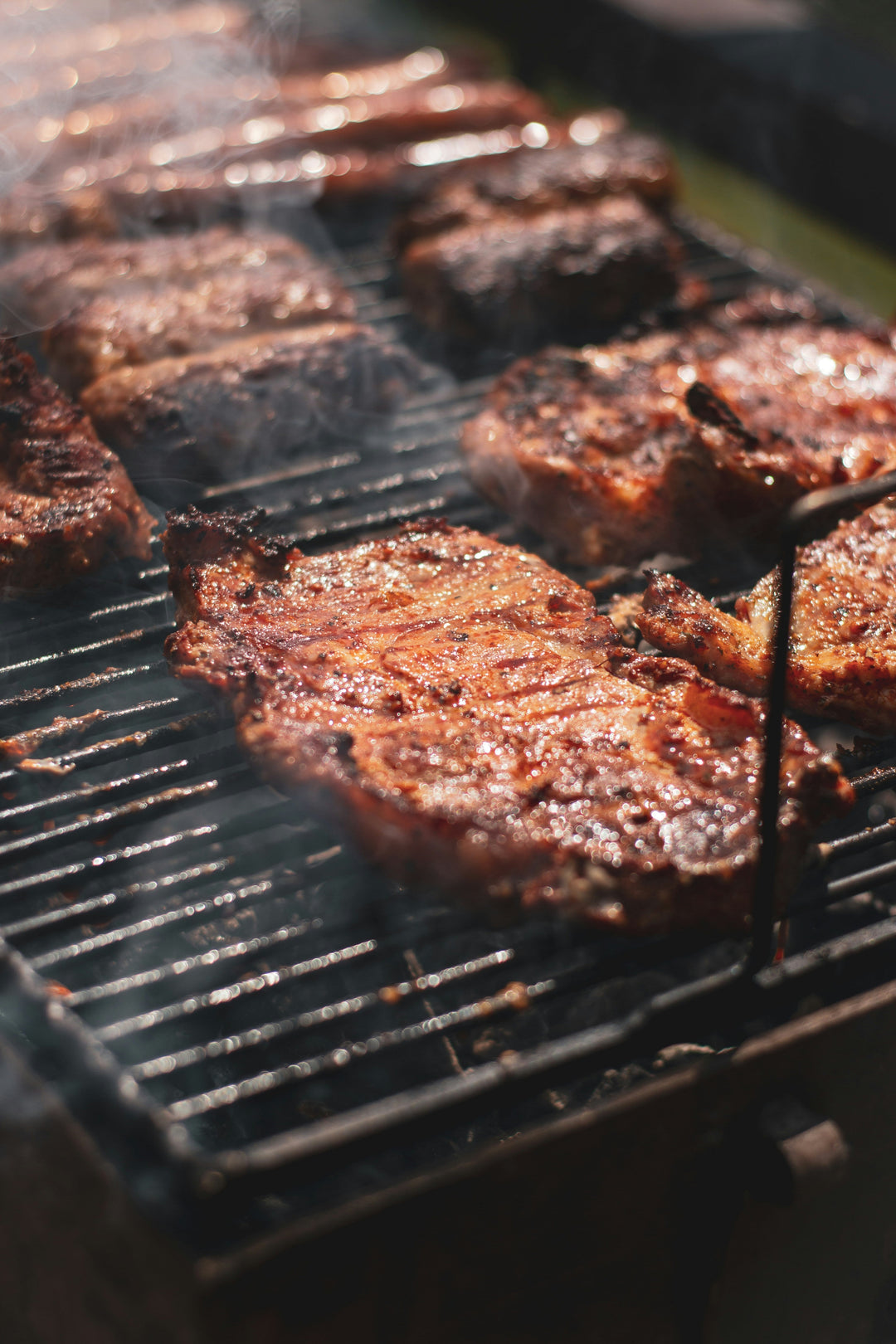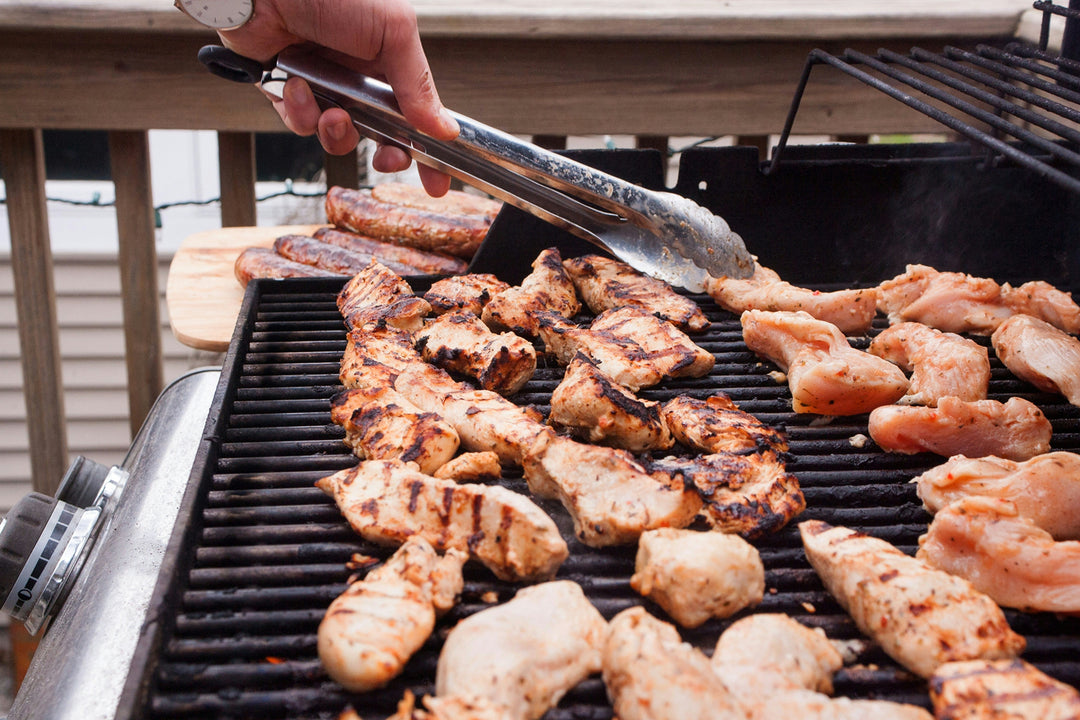Ultimate Outdoor Kitchen Buying Guide
Updated 24 Aug 2025 • Approx. 14–16 min read (skim-friendly)
Fast-Track: Pick your budget tier (basic/mid/luxe), map zones (prep-cook-serve), run gas/power/water before hardscape, choose 304/316 stainless + climate-proof finishes, plan ventilation & clearances, and layer task + ambient lighting with infrared heat for shoulder seasons. Templates, charts, and videos below.

Table of Contents
- Why an Outdoor Kitchen (Lifestyle, Value, When It’s Worth It)
- Budget Tiers & What You Get
- Layout & Workflow (Zones, Triangles, Templates) + Video
- Utility Planning (Gas • Electric • Water/Drain) + Video
- Materials & Finishes by Climate
- Appliance Planning & Sizing
- Ventilation, Clearances & Safety + Video
- Lighting, Heating & Comfort Design
- Maintenance & Seasonal Care
- FAQ & Related Guides
1. Why an Outdoor Kitchen (Lifestyle, Value, When It’s Worth It)
- Live outside more: Move heat and smoke out of the house, host larger groups, and keep the chef in the party— not stuck indoors.
- Function that matches your habits: Weeknight grilling vs big weekend service lines; plan zones so prep → cook → serve flows without cross-traffic.
- Value over time: Quality materials and smart placement age better, photograph well for resale, and reduce “do-over” costs later.
- When to build: Best time is before patios/pergolas are finalized to run utilities under slab and set clearances correctly.
2. Budget Tiers & What You Get
| Tier | Typical Spend | What’s Included | Trade-offs |
|---|---|---|---|
| Basic | $6k–$12k | 32–36″ built-in grill, access doors, 6–8 ft counter, simple stone/stucco, 1–2 outlets | Minimal refrigeration, limited seating, shorter counter runs |
| Mid-Range | $13k–$25k | 36–42″ grill, side burner, 24″ beverage fridge, sink, 10–14 ft counter, task lighting | Fewer premium finishes, selective upgrades (e.g., one heat source) |
| Luxe | $26k–$50k+ | 42–54″ pro grill, pizza oven/smoker, kegerator/ice maker, dual zones, 16–22 ft counter, heaters, integrated lighting | Requires careful utility planning and clearance/vent hood coordination |
Tip: Budget ~10–15% for utilities (trenching, permits, GFCI circuits, gas regulators, backflow, drainage) and 5–10% for weather covers/maintenance.
3. Layout & Workflow (Zones, Triangles, Templates) + Video
Zone Map: Prep (sink, trash, primary landing) → Cook (grill/smoker, side burner, hot landing) → Serve (plating, pass, dining). Keep 36″ walkways and at least 24″ landing space on both sides of the main cook surface.
| Template | Best For | Pros | Watch-outs |
|---|---|---|---|
| Linear / Straight | Narrow patios, along a wall | Simple utilities, clear flow | Long reaches; keep sink near fridge |
| L-Shape | Medium spaces, corner use | Natural zones; good seating adjacency | Mind corner dead zones; venting under roofs |
| U-Shape / Peninsula | Entertaining & high throughput | Shortest steps; lots of landing | Requires careful clearances and utilities |
| Island + Back Bar | Large patios, showpiece builds | Chef-facing seating; “pass” station | Two utility runs; shade/heat planning |
4. Utility Planning (Gas • Electric • Water/Drain) + Video
- Gas (NG/LP): Size the trunk line for total BTU (grill + burners + heaters). Place shutoffs in accessible, ventilated locations; bond/ground metallic systems.
- Electric: GFCI-protected circuits near water; dedicated circuits for refrigeration/ice; low-voltage runs for lighting where appropriate.
- Water/Drain: Supply with shutoffs inside the home; slope and winterize lines; use air gaps and code-compliant discharge (e.g., dry well where allowed).
- Venting through island: Install vent panels to relieve gas accumulation in enclosed bases—especially for LP (heavier than air).
Pre-build rule: Run utilities before pouring slabs or setting pavers. Stub and pressure-test gas/electric; confirm appliance cutouts against manufacturer specs.
5. Materials & Finishes by Climate
| Component | Best Choices | Why | Climate Notes |
|---|---|---|---|
| Cabinet Frame | Powder-coated aluminum, 304/316 SS, CMU block | Rigid, weather-resistant | 316 SS for coastal; CMU for heavy ovens |
| Cladding | Stone veneer, porcelain slab, stucco | Durable, low-maintenance | Porcelain resists UV/freeze-thaw |
| Counters | Granite, porcelain, Dekton-type sintered stone | Heat/UV stable | Seal natural stone; prefer darker for stain camo |
| Hardware | 304/316 SS hinges, marine-grade fasteners | Corrosion resistance | Use 316 in salt air zones |
Finish tip: Matte and textured finishes hide fingerprints and dust better than mirror-polish stainless in bright sun.
6. Appliance Planning & Sizing
Grill sizing: 32–36″ suits families; 42–54″ for entertainers. Add an insulated jacket if installed in combustible cabinets.
| Category | Must-Have | Nice-to-Have | Notes |
|---|---|---|---|
| Cooking | Main grill | Side burner, griddle, smoker, pizza oven | Mix fast sear + low/slow options |
| Cold Storage | 24″ beverage fridge | Ice maker, wine cooler, kegerator | Outdoor-rated only; shade improves longevity |
| Water | Sink & faucet | Filtered tap, bar sink at serve zone | Plan drain path & winterizing valves |
| Storage | Access doors, drawers, trash | Paper-towel, spice, warming drawer | Soft-close hardware lasts longer outdoors |
7. Ventilation, Clearances & Safety + Video
- Clearances: Maintain generous side/back distances to combustibles (often ~36″ unless manual says otherwise) and ample overhead space above chimneys/vents.
- Under-roof installs: Add a properly sized outdoor vent hood and make-up air as required. Follow the grill manufacturer’s hood CFM and capture-area guidance.
- Island venting: Install low and high ventilation openings in enclosed bases—especially with LP—the heavier-than-air gas can pool.
- Fire safety: Keep a Class B extinguisher nearby, clean grease trays, and check gas connections at the start of each season.
8. Lighting, Heating & Comfort Design
- Task lighting: Put light where you cut and where you flip—under-hood LEDs, downlights over prep, and glare-free fixtures by the grill.
- Ambient: Pendants or string lights over the bar; step lights for safe traffic at night.
- Heat: Ceiling-mounted infrared panels for shoulder seasons; coordinate clearances with pergola/eaves.
- Shade: Pergola or cantilever umbrellas for daytime service; ensure smoke escapes freely.
- Acoustics & power: Weatherproof speakers, well-placed outlets for blenders or pizza-party stations.
9. Maintenance & Seasonal Care
| Interval | Task | Notes |
|---|---|---|
| After each cook | Brush grates, empty drip trays | Prevents flare-ups & odors |
| Monthly | Wipe stainless (with grain), inspect hoses | Mild soap; avoid harsh abrasives |
| Quarterly | Check burner ports, tighten hardware | Vacuum debris, confirm ignition |
| Seasonal | Seal stone, clean fridge coils, test GFCI | Cover units when fully cool & dry |
| Winterize | Shut water, drain lines, cover appliances | Use breathable covers; avoid water traps |
10. FAQ & Related Guides
Do I need permits?
Typically yes for new gas/electric/water. Your city may require drawings, inspections, and setbacks—check local codes and your appliance manuals.
How close can the grill be to the house?
Clearances vary by model; a conservative rule is to keep several feet from combustibles and use a proper hood if under a roof. Always follow the manufacturer’s spec.
Natural gas or propane?
NG = convenience if you can run a line; LP = flexible tanks, slightly different venting needs. Size the line/regulator for total BTU load.
What counter depth is comfortable?
24–30″ for prep runs; add 12–15″ overhang for bar seating (with knee clearance).
What’s the most common regret?
Undersized landing space and not planning lighting. Reserve at least 24″ landing on both sides of the grill and layer task + ambient light.
Related Solavi resources:



Dejar un comentario